|
Recent Remodeling of an extremely damaged home...Changing home
to also use more of its limited space for better efficiency and eye appeal.
Before and After Pictures..
Removal of Kitchen's existing damaged cabinets revealed extreme water damage and obviously a need
for more utilized space.

This home was destroyed by prior tenant, along with termite and ant damage. Bathroom and kitchen
both had mold damage. The owner needed extreme repair without financially devastating her family. We demo-ed home to correct
plumbing, electrical, termite/structure damaged, also hired Sunshine A/C to repair the A/C system the tenant maliciously damaged,
including the duct work. These are some of the BEFORE pictures.
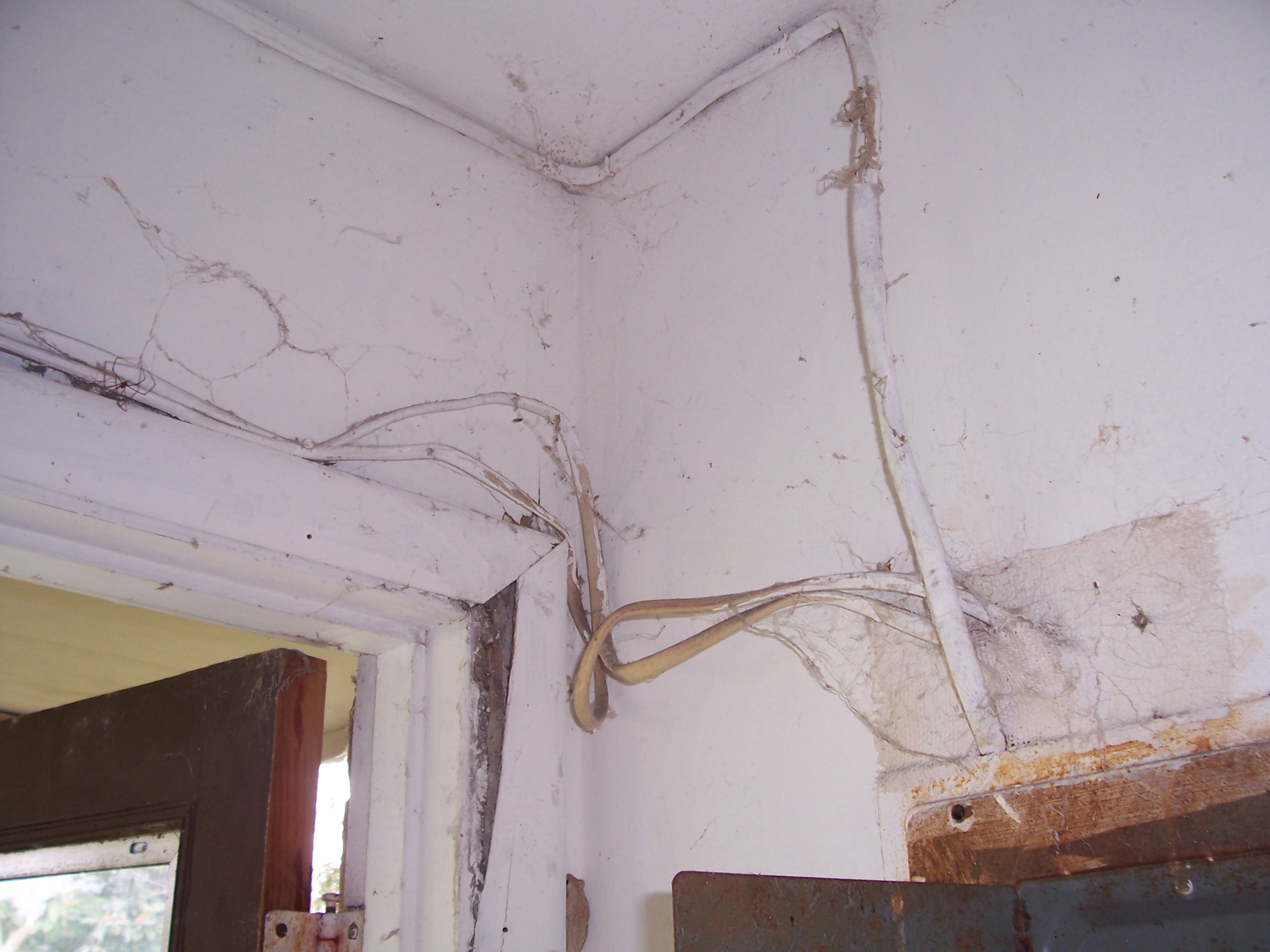
The existing electrical was old and obviously not to code. We had several sparks from faulty electrical.
It was obvious that the entire electrical needed replacement for safety and today's usage. We included in wall RJ45 and cable
drops to the rooms as desired.
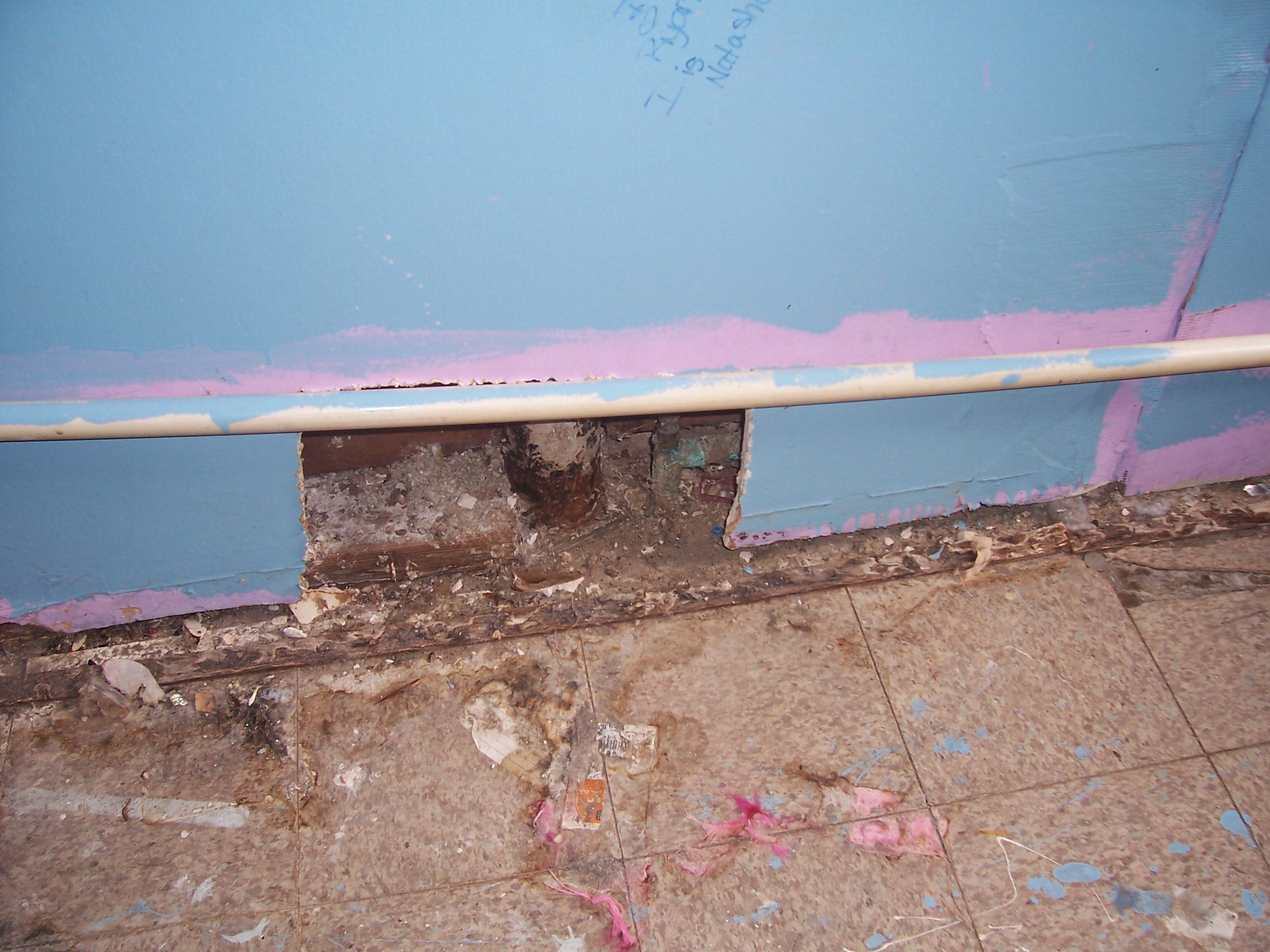
The home had been damaged by several water floods from A/C leaks and faulty installation of washing
machine to extreme damage due to water heater collapse. All flooring was destroyed and poor workmanship repairs had been made
by prior tenant that would need to be corrected.
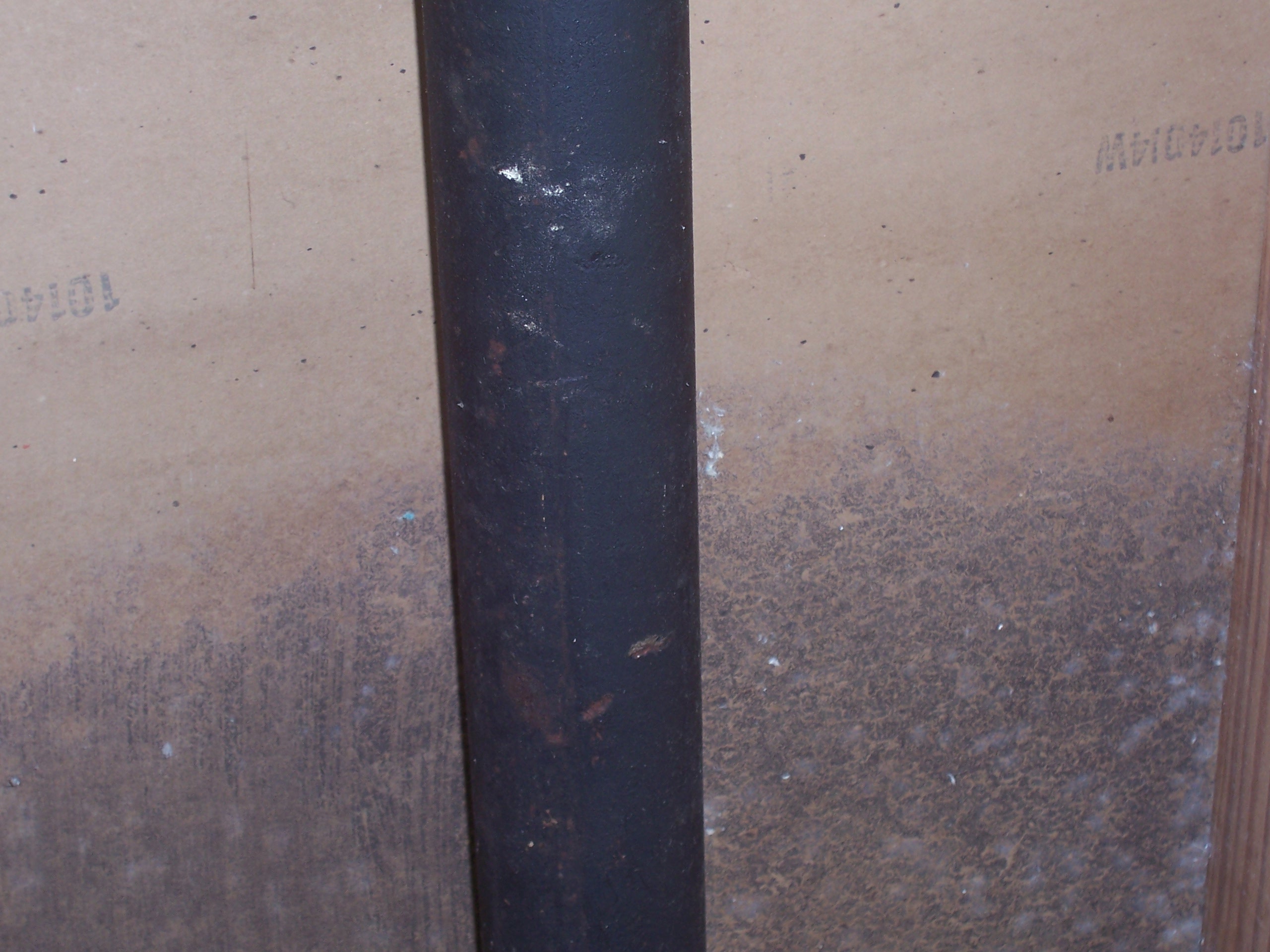
The bathroom was completely unusable. Removal of drywall and existing low quality bath tile showed
black mold behind pipes. The window sill was made of wood and never ungraded. The smell and sanitation alone was uninhabitable.
We had to kill mold, replace drywall, re plumb and remove the existing tub, sink and toilet.
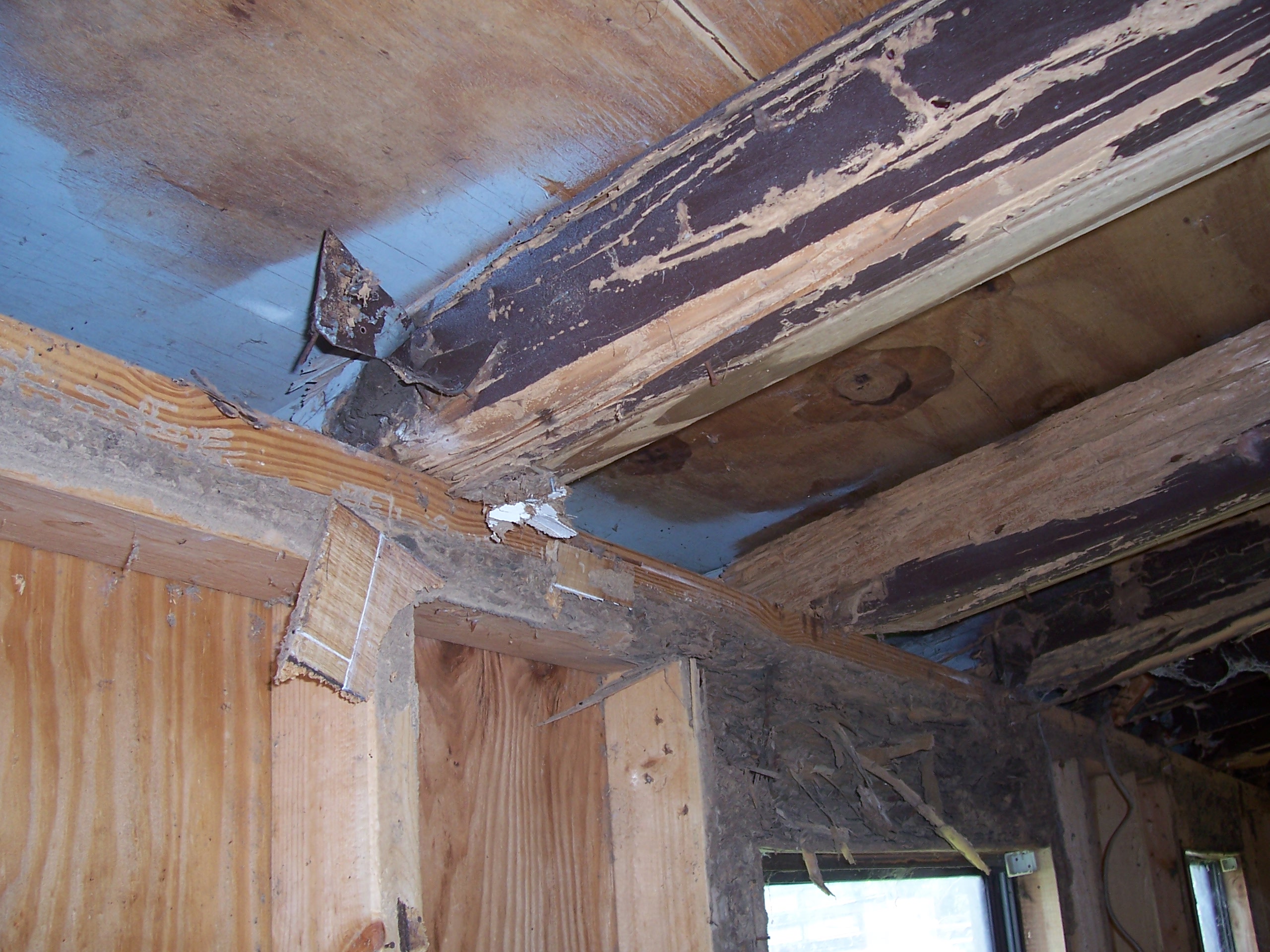
Termites had destroyed the structural integrity of the front room. This room had to be completely
removed and rebuilt from foundation up. This part of the project is still in work, pictures of completion will be provided
as it is finished.

|
 |
Even with the extreme renovations required to make this home liveable, we were able to custom
design bathroom and kitchen to make the most of very limited space. These are some of the AFTER pictures. (See left column
for BEFORE pictures).
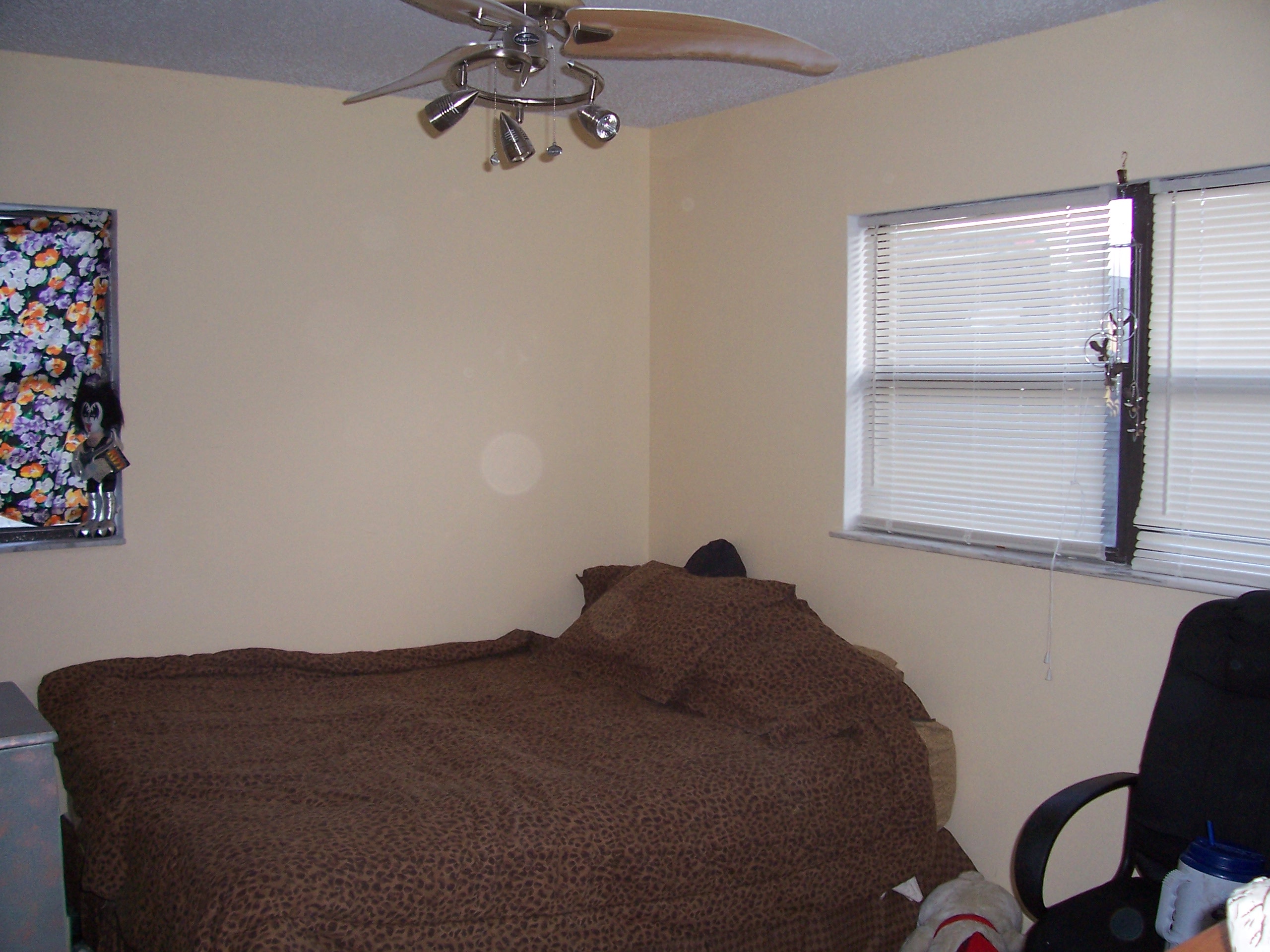
Following major drywall repairs, rewiring, texturing the walls and painting. We installed laminate
wood flooring and trim for a beautiful look.
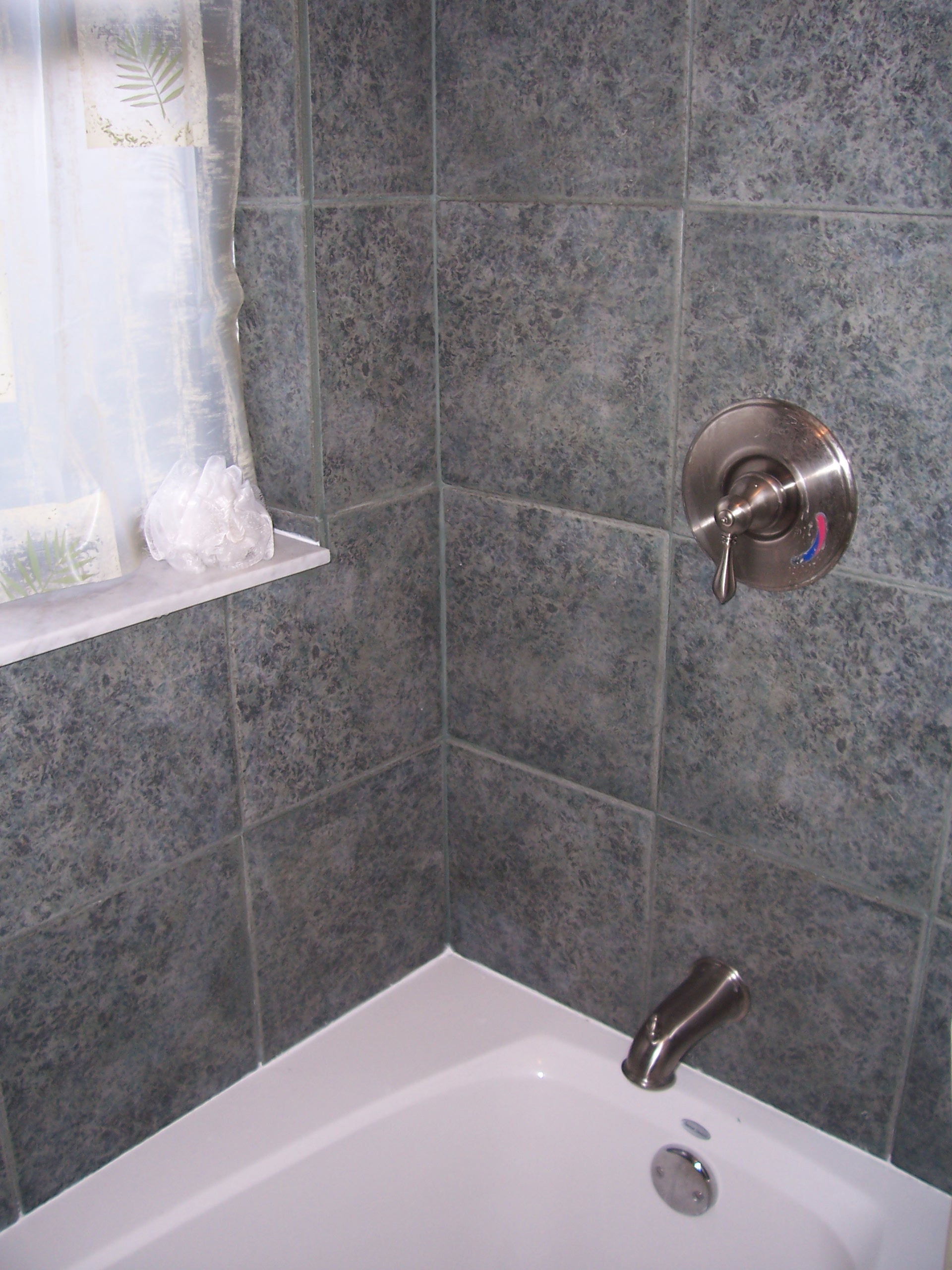
Bathroom mold destroyed. Retiled, Replumbed. New toilet and pedastal sink for larger bathroom
appearance.
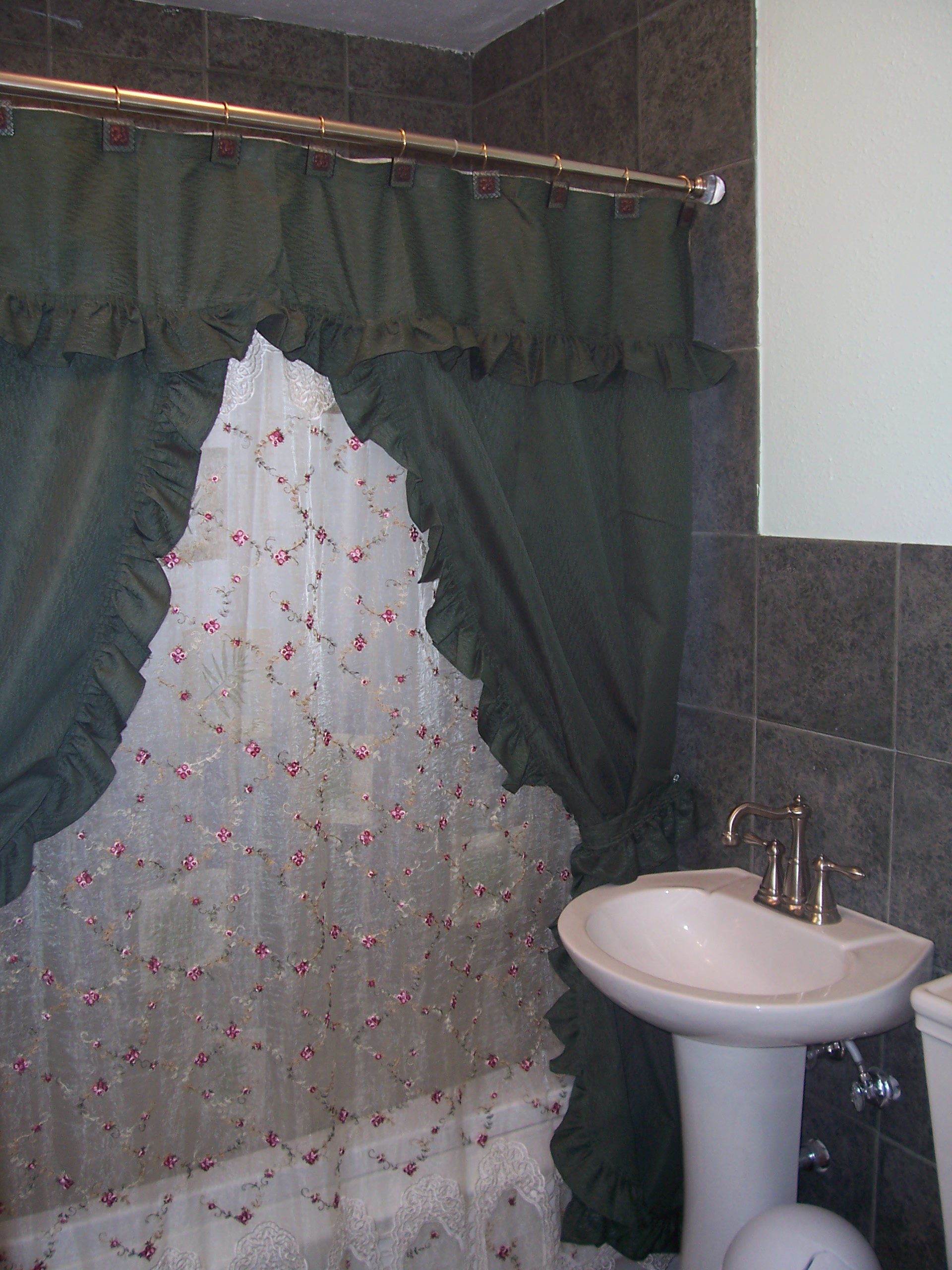
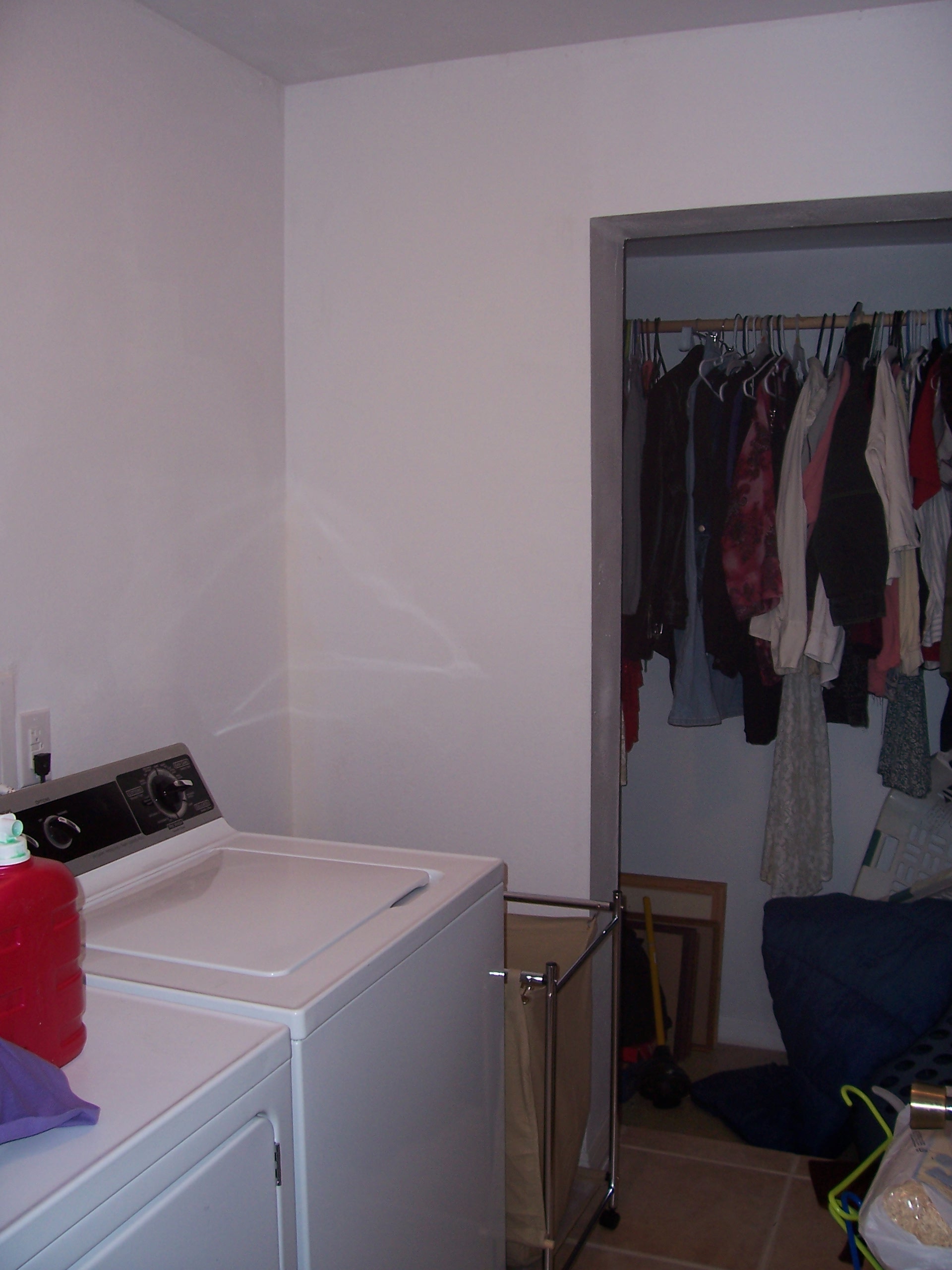
Existing laundry room required walking around the home to the back utility room. We reframed
inside the hallway to create a doorway and framed in part of the back to not only create a laundry room accessible within
the home, but added an A/C duct drop and added more space in the back for a closet and storage area.
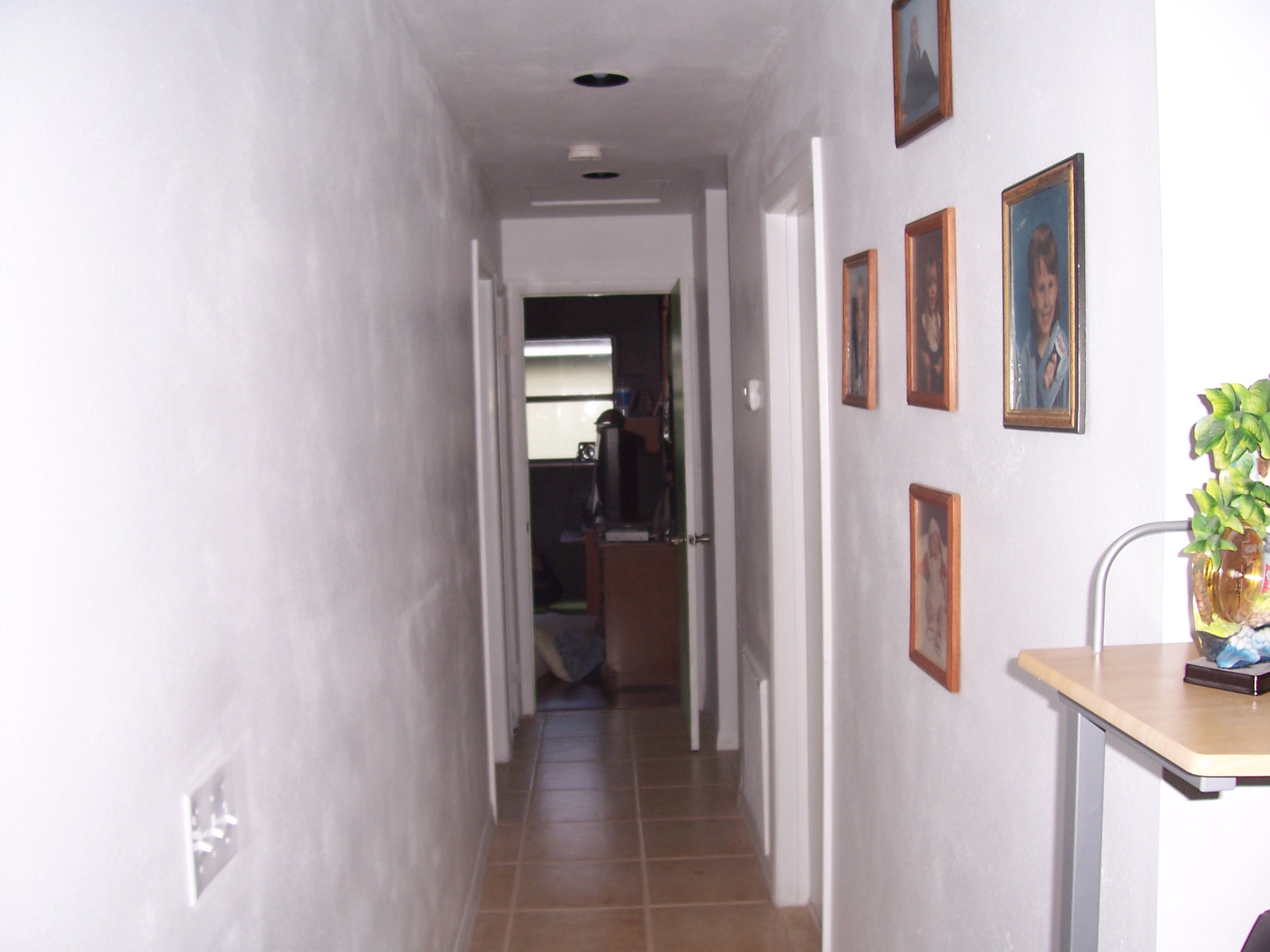
The hallway and hallway ceiling had to be redrywalled completely for new A/C Duct work, electrical
runs and to repair the extreme damage of the walls which prior had paneling which hid these problems. We extended the hallway
to allow more space in the kitchen area. Textured, tiled the floor and added fire alarms to code. The light color of wall
paint and flooring enhance the hallway and creates a larger appearance.
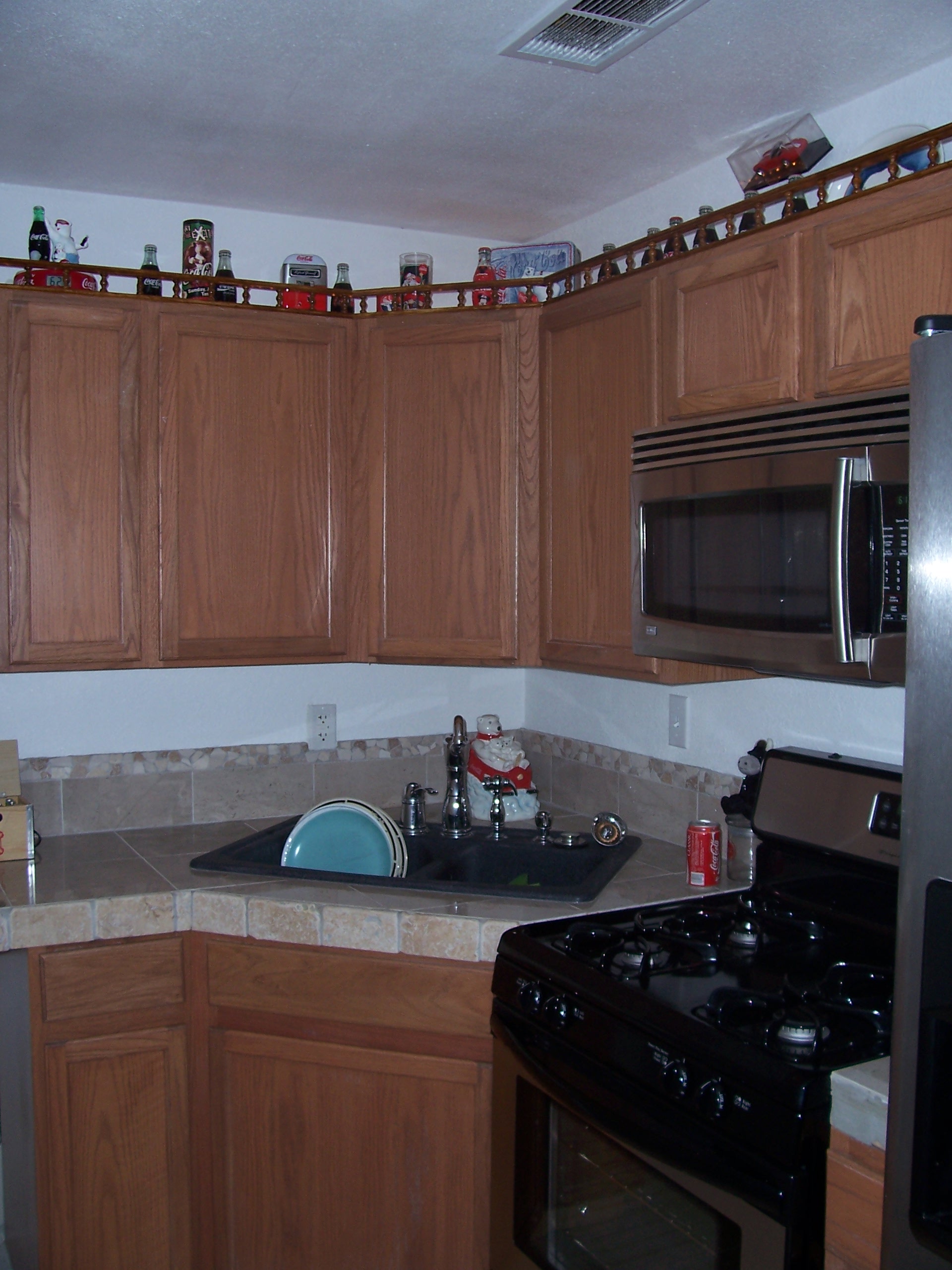
The existing kitchen was cramped with the refrigerator door opening into cabinets. By extending
the hallway, replumbing the water lines and customizing the cabinet layout we opened the kitchen up for more walkway. Not
shown to the left is an added space to the back of the house through the existing back door creating a framed in pantry area.
This picture is not of completed work. A dishwasher will be placed in opening and kick board has not been placed yet. Also,
please NOTE the counter top. They were custom designed with Natural Stone tile for the special effect. Running lights are
set at top of cabinets for luminous glow at night of the kitchen area.
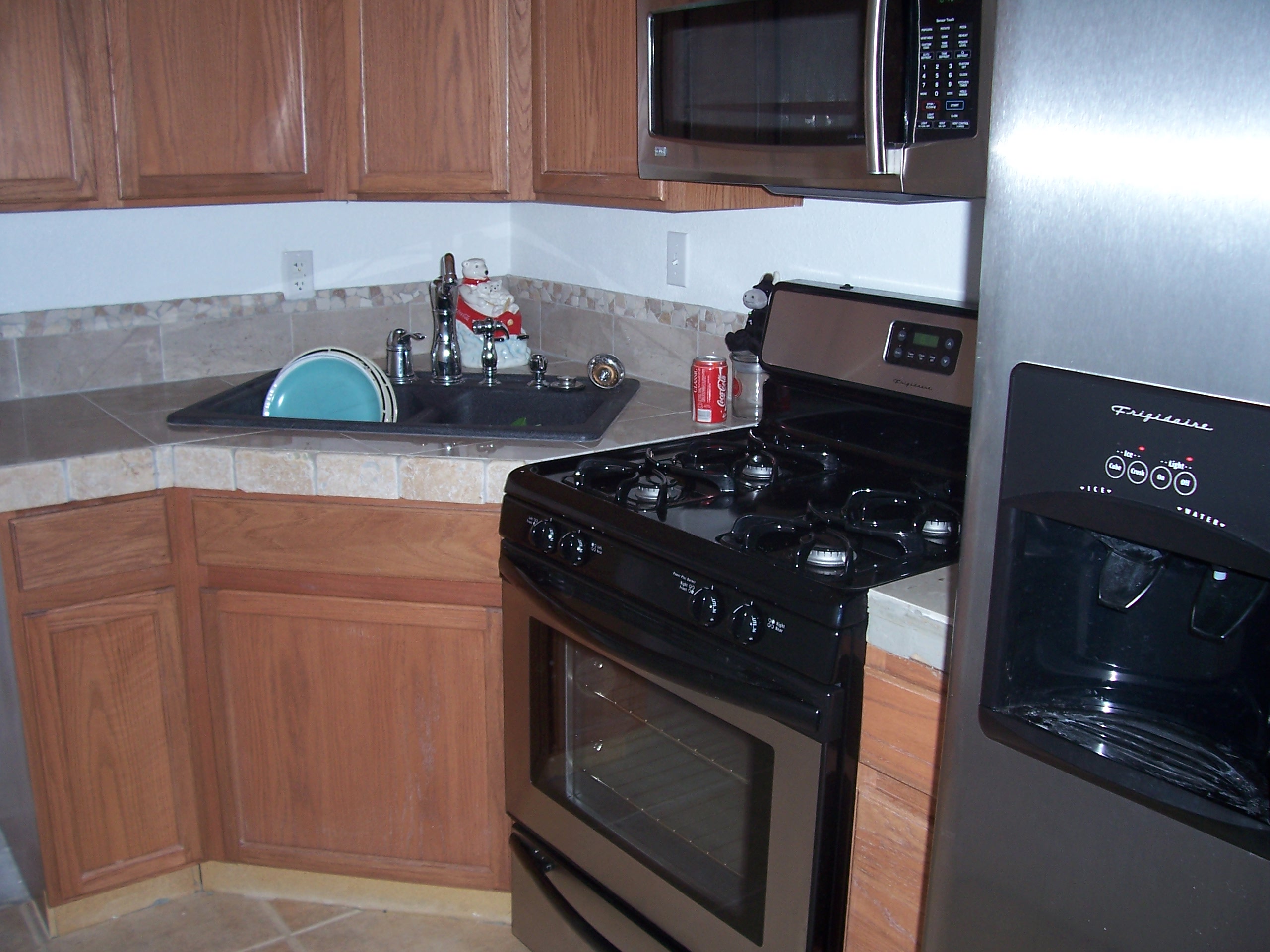
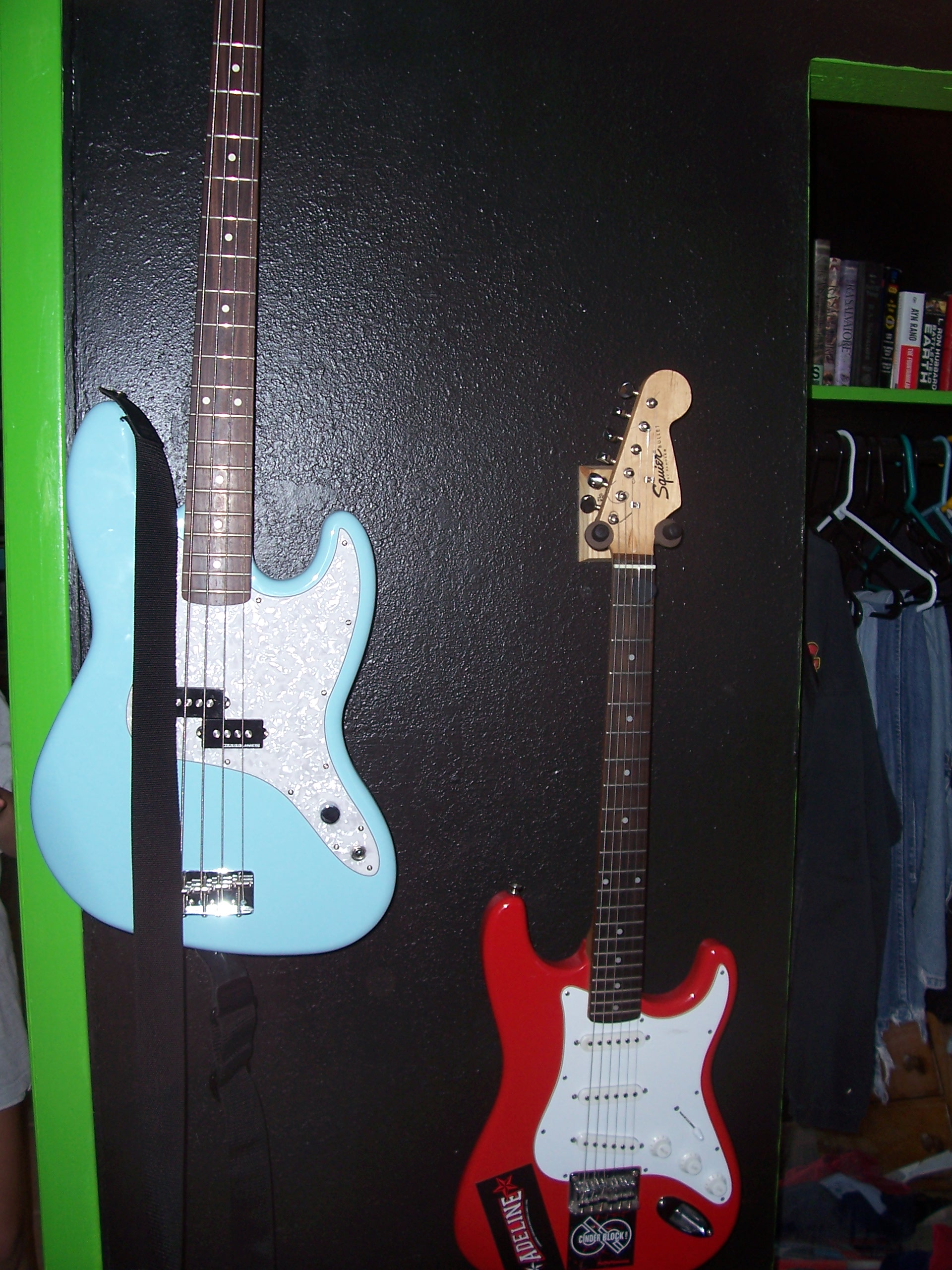
Custom design of owner's teen boys room. They wanted to create a room that reflected their interests.
By allowing them to pick the colors (Black wall/Neon green trim) they designed a room to show off their musical instruments
and personal preferences.

|